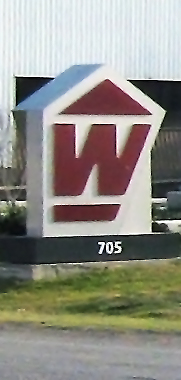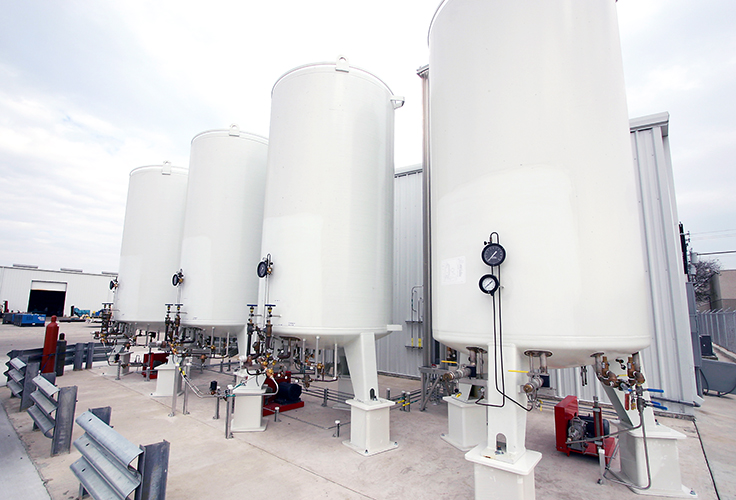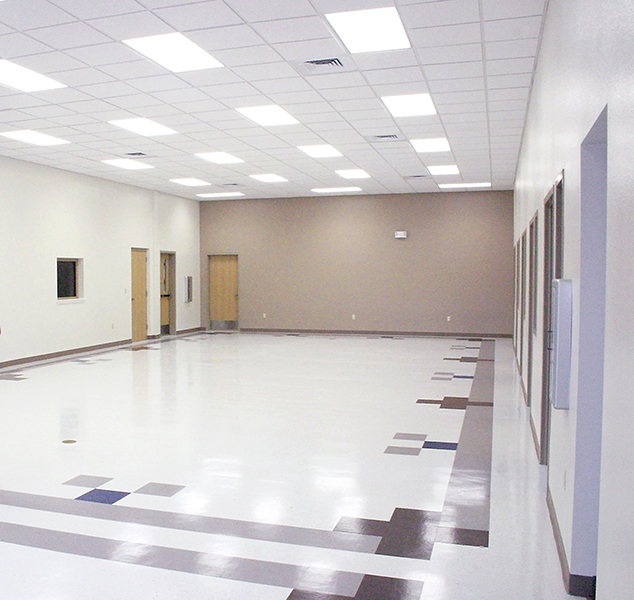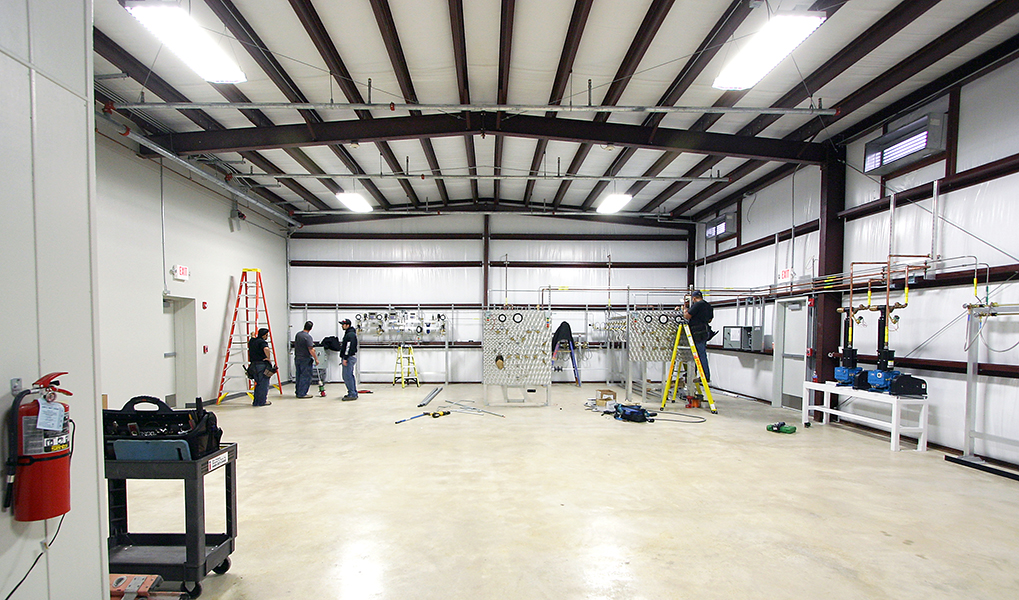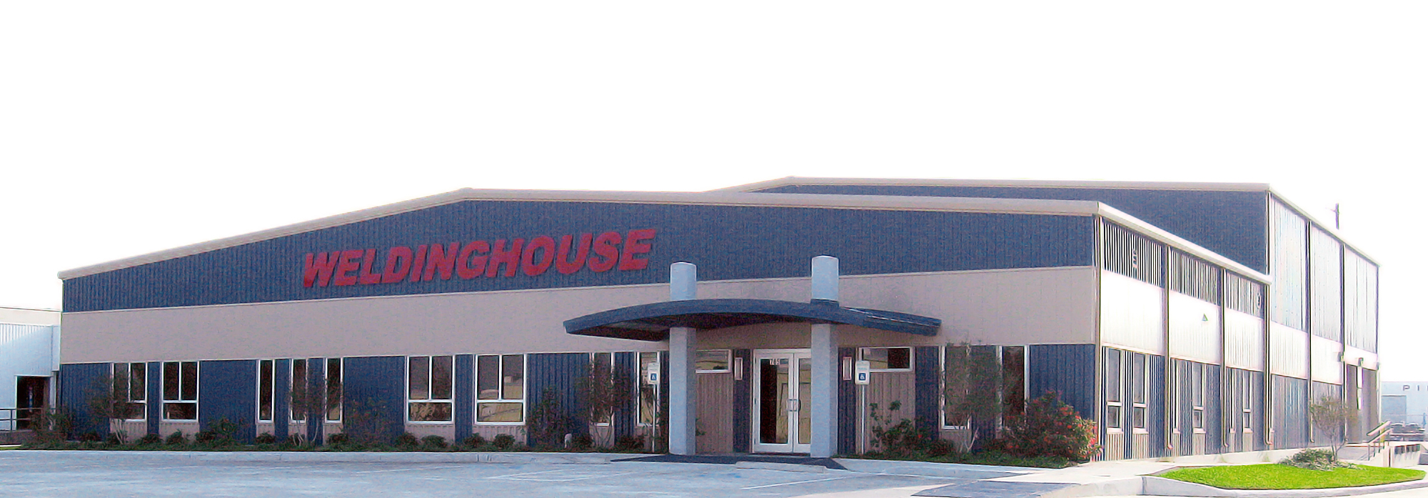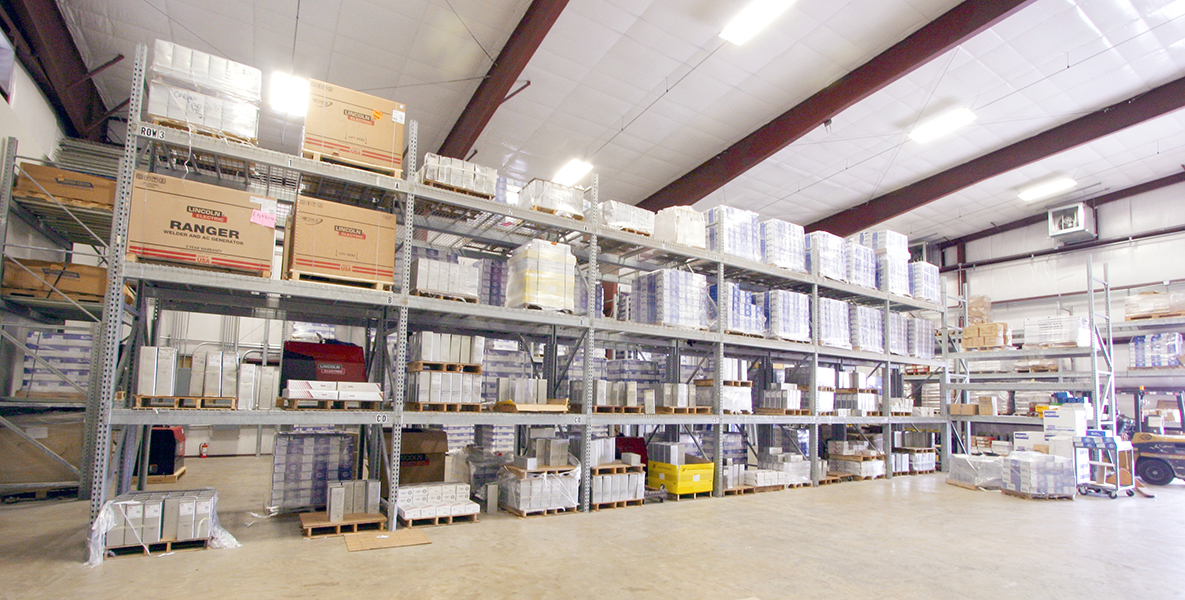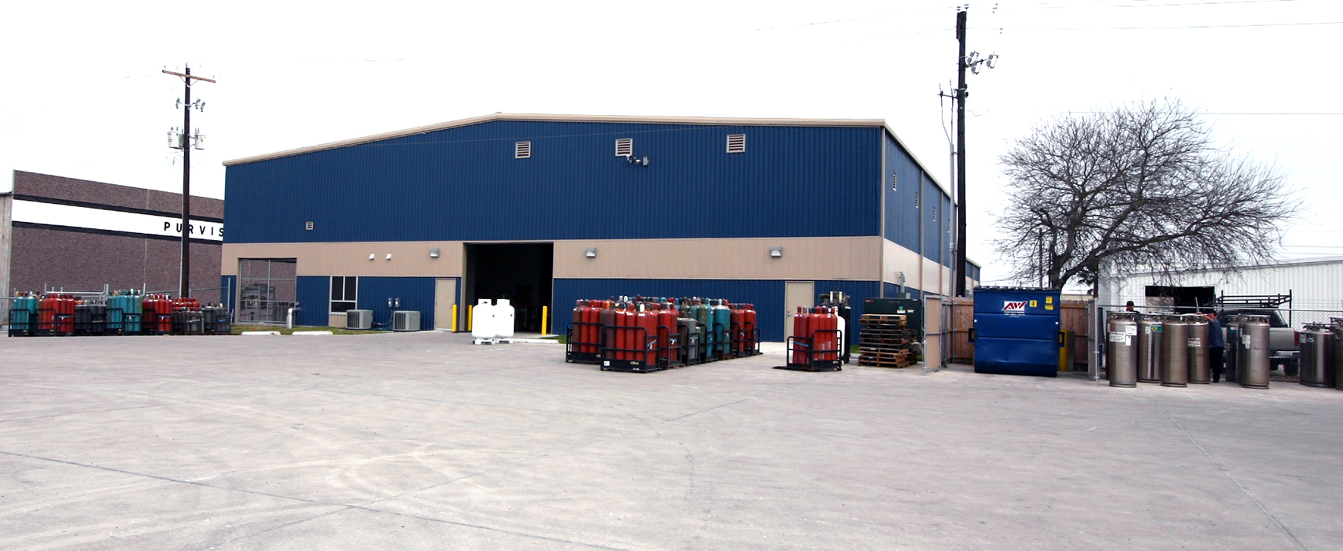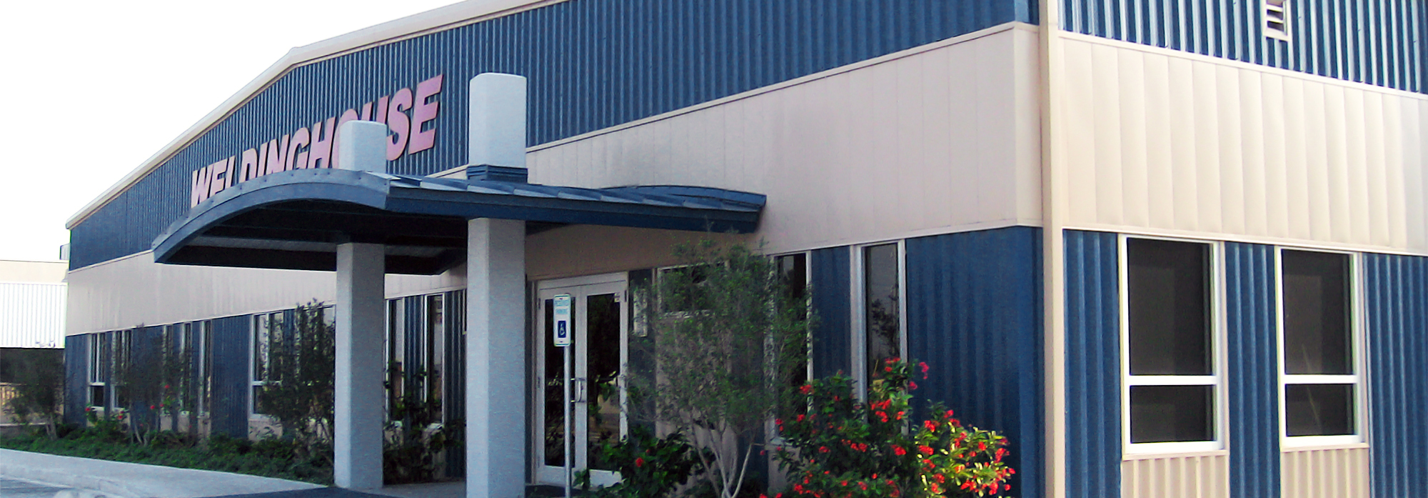
Weldinghouse Headquarters
CLK Architects was commissioned to design the new administration and fill plant operations for Weldinghouse Co. This facility included administration offices, showroom, welding demonstration room, training room, warehouse storage and point of sales dock. Additionally CLK designed a new Fill Plant for inert and cryogenic gases with evaporators and storage vessels. The building office areas were air conditioned however the warehouse space was not. CLK designed a cross ventilation system and metal building insulation method to allow employees to be able to work inside the warehouse even under South Texas heat. All the materials used for this project were carefully selected to provide the Weldinghouse Co. with the most cost effective solution for long term performance.
